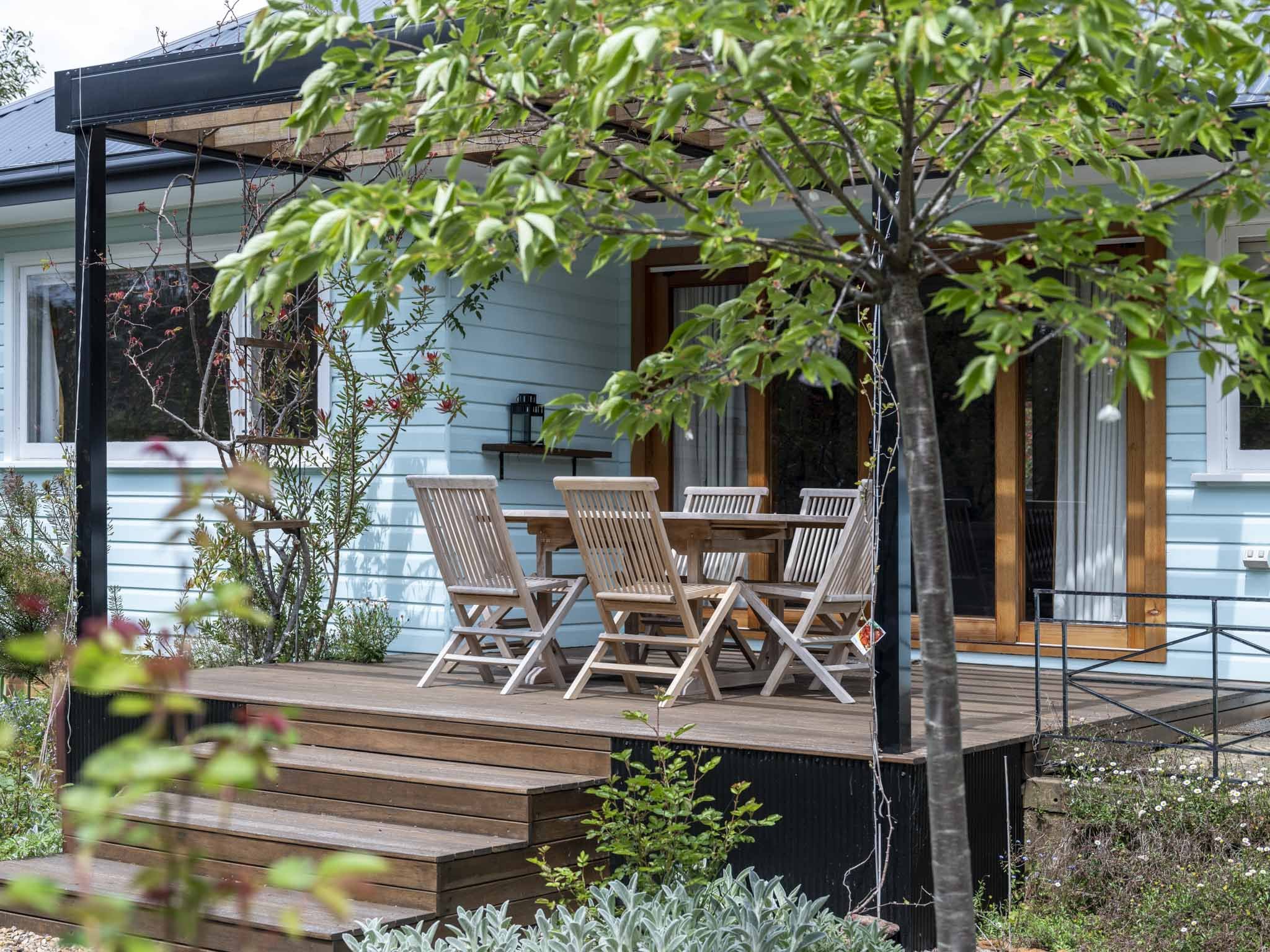The front of the cottage
The north facing deck and front garden
North facing private deck and garden
The north facing garden and landscaped backdrop
North facing private deck
North facing private deck and garden
Living Room
Living Room flowing through to Dining Room
The living room with mirrors to reflect the lush gardens
Living Room with leafy outlook
Living Room
A complimentary bottle of red wine on arrival
Dining Room
Dining Room with comfortable seating for 6
Dining Room and gas fireplace
Dining Room flowing through to Living Room
Dining Room with leafy outlook
Kitchen
A selection of teas and coffee by Pod & Co are provided
Kitchen
Bedroom 1
All beds are timber framed with slat bases. Bedside lamps include wireless charging pads and USB C ports
Bedroom 1
Bedroom 1
Bedroom 2
Bedroom 2
Bedroom 2
Luxury Bemboka towels
Sustainable ZeroCo products
Traditional features
Original 1940s bathroom
Original 1940s bathroom with separate bath and shower
Original 1940s bathroom with separate bath and shower
Leafy rear garden and studio
Self contained studio with kitchenette and ensuite bathroom
Studio kitchenette
Studio ensuite bathroom
Studio dining area
Studio work area
Self contained studio
Rear of the house showing the studio to the right and off street parking
The dining room showing the recent addition of a classic Louis Poulsen pendant over the dining table.









































